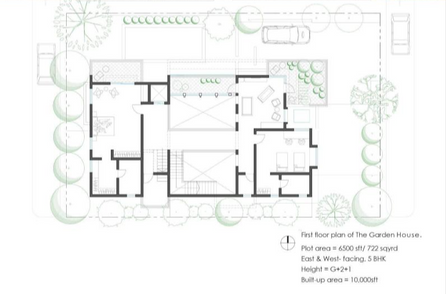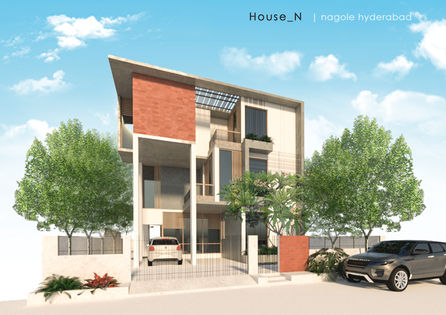House 90sq | Patancheru.
Private house with stepped terraces
Plot area = 8100sft/ 900 sqyrd
North- facing, 7BHK
Height = G+2+1
Built-up area = 12,000sft
Architects: Sai Pranay Andus.
The Garden House | Patancheru.
House with stepped terraces
Plot area = 6500sft/ 722 sqyrd
E & W- facing, 5BHK
Height = G+2+1
Built-up area = 10,000sft
Architects: Sai Pranay Andus.
Corner house | RR dist.
Multi family residence with a duplex
Plot area = 3738sft/ 415 sqyrd
N & E - facing, 2BHK + 4 BHK + 1BHK
Height = G+3
Built-up area = 6850sft
Architects: Sai Pranay Andus.
Villa_SP | srisailam highway
Villa in a gated community
Plot area = 5700sft/ 633 sqyrd
West-facing, 4 BHK
Height = G+1
Built-up area = 5200sft
Architects: Sai Pranay Andus.
House_N | nagole hyderabad
Plot area = 3600 sft/ 400 sqyrd
West-facing, 4 BHK
Height = G+2
Built-up area = 4500sft
Architects: Sai Pranay Andus.










